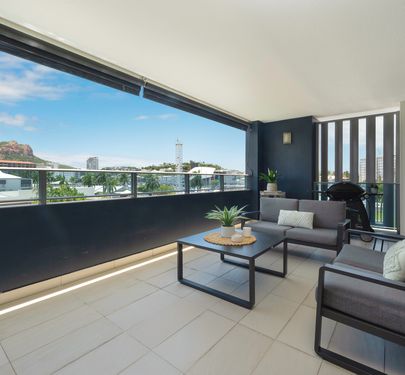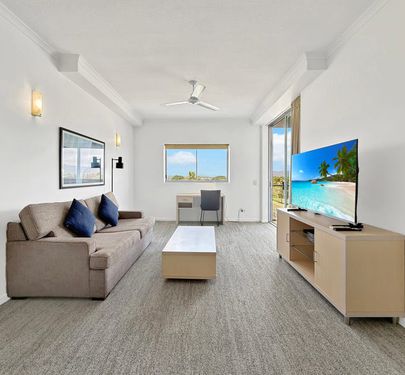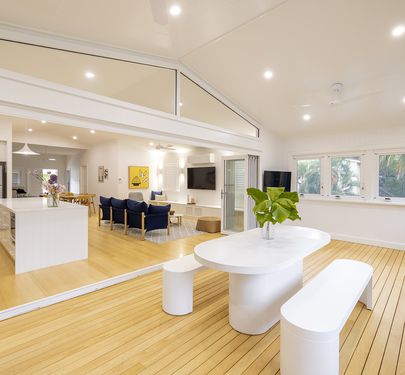Designed by architect Zammi Rohan of Counterpoint Architects and masterfully built by esteemed local builder Townsend Constructions, this brand-new residence is a masterclass in minimalist luxury, refined craftsmanship, and effortless urban living. Nestled in the heart of Townsville, it offers a rare blend of elegance, functionality and lifestyle convenience.
From the moment you step inside, the home exudes calm and sophistication. A neutral colour palette, soaring ceilings, and flowing timber floors create a serene atmosphere. Every detail has been thoughtfully curated - from the integrated cabinetry in the mudroom, office, dining and living areas, to the elegant VJ paneling, plantation shutters and designer lighting that evoke a modern coastal-luxe aesthetic.
The gourmet kitchen is the heart of the home, featuring natural stone benchtops, a breakfast bar, and a cleverly combined butler’s pantry and laundry. The built-in bench seating creates a sophisticated dining space that anchors the open-plan layout with warmth and functionality, offering a stylish setting for both intimate meals and lively gatherings. Triple sliding doors open the living and dining space to a second indoor/outdoor living zone, flowing effortlessly to a low-maintenance backyard. A private alfresco dining area bathed in natural light completes the living experience.
The master suite is a true sanctuary generously proportioned and privately positioned; it features a custom walk-in wardrobe with integrated cabinetry and a designer ensuite that exudes elegance. The ensuite showcases premium tiling, a floating vanity, and a walk-in shower with sleek fixtures, creating a spa-like experience at home.
Two additional bedrooms offer generous proportions, built-in wardrobes, and soft natural light. Each room has been designed with comfort and versatility in mind, making them ideal for children and guests. Every space reflects the same commitment to quality and thoughtful design found throughout the home.
Key Features
- Designed by Zammi Rohan of Counterpoint Architects, built by Townsend Constructions
- Three spacious bedrooms including a master retreat with walk-in robe and private ensuite
- Two luxurious bathrooms with contemporary tiling and elegant fixtures
- Gourmet kitchen with natural stone benchtops, breakfast bar, and integrated butler’s pantry/laundry
- Integrated cabinetry, high ceilings and timber flooring throughout
- Indoor-outdoor flow: seamless connection for entertaining and relaxation
- Stylish interiors: VJ paneling, plantation shutters, and curated lighting for a coastal-luxe feel
- Security features: coded gate entry, automatic gated parking (45sqm) and video doorbell
- Outstanding 7.2-star rating including a 6.6kw solar system for very high energy efficiency
This residence is more than a home - it’s a sanctuary where you can entertain, unwind, and create lasting memories. With Townsville’s vibrant city life, schools, and coastal attractions just moments away, you’ll enjoy the best of North Queensland living from your doorstep.
Whether you're seeking a forever home or a refined urban retreat, this property offers unmatched quality, comfort, and style. We look forward to welcoming you to 17 Morehead Street, South Townsville.
-
Disclaimer: While all care has been taken to ensure the information provided herein is correct, we do not take responsibility for any inaccuracies and we accept no liability for any errors or exclusions (including but not limited to a property’s land size, floor plans and building age). Accordingly all interested parties should make their own enquiries and obtain their own legal advice.


